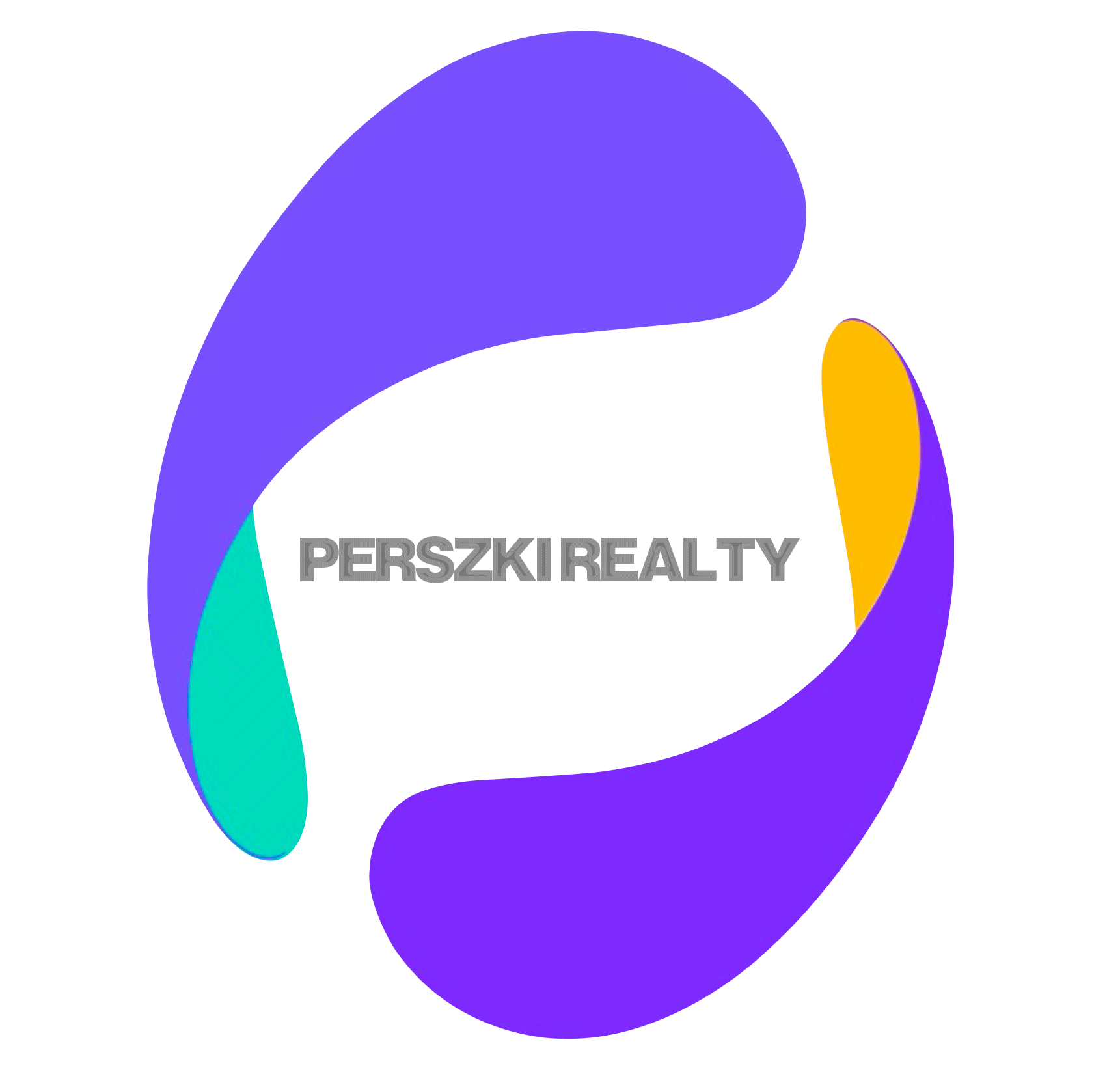Overview
- Updated On:
- October 26, 2024
- 7 Bedrooms
- 8.5 Bathrooms
- 7,305 ft2
Description
Welcome to this exquisite corner-lot residence, surrounded by water for exceptional privacy and tranquility. Step inside to 14-foot ceilings, a spacious living area and formal dining room with floor-to-ceiling windows framing the pool and garden. Designed by architect Oppenheim, this home includes a chef’s kitchen with Subzero/Wolf appliances, wine storage and two large pantries. The layout offers a media room, guest suite and maid’s quarters. Upstairs, a lounge leads to the primary suite and three en-suite bedrooms. The backyard is an entertainer’s dream with a pool, outdoor shower and summer kitchen. Additional highlights include a four-car garage, guest parking & gated security—all in one of Weston’s premier communities close to top schools, parks, dining and shopping.
- Principal and Interest
- Property Tax
- HOA fee































